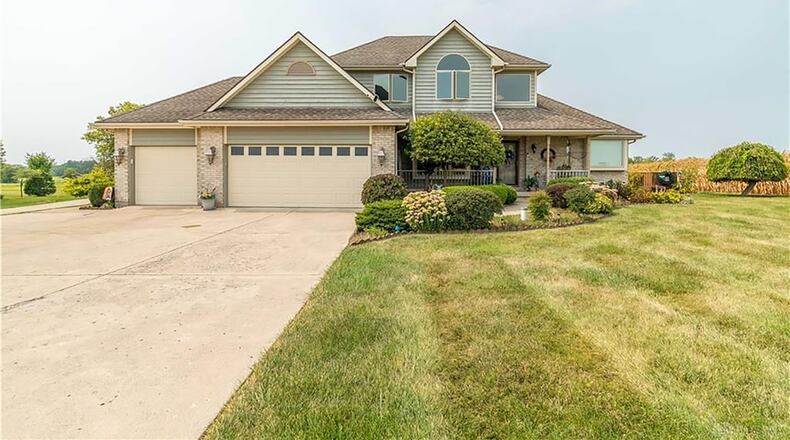Inside, the two-story foyer has a ceiling light and tile flooring. There is a guest closet around the corner. To the left of the foyer is the formal dining room. It has double French doors, tile floors, a picture window with seat and chair rail molding. There is a decorative chandelier on the ceiling.
The door in the dining room opens to the eat-in kitchen, laundry room and half bathroom. The bathroom has tile flooring and a pedestal sink. The kitchen has tile flooring and a ceiling fan in the breakfast area.
There are wood cabinets with solid surface tops and a double size pantry. Recessed lighting is over the window and there is an island with bar seating. There is a decorative light fixture over the island. Appliances include a range, microwave, dishwasher and French door refrigerator.
There is an exterior French door that opens to the back deck.
The laundry room is off the kitchen and has tile flooring, cabinets on the wall, built-in shelving. There is a door opening to the garage in this room.
The living room is next to the kitchen. It has vaulted ceilings, a ceiling fan and tile flooring. There is a floor to ceiling brick fireplace with raised hearth and tall windows on either side. There is also recessed lighting.
On the opposite side of the house is the primary bedroom suite. The bedroom has carpet and a vaulted ceiling with a ceiling fan. The ensuite bathroom has tile flooring, recessed lighting, a double vanity with makeup area, a soaking bathtub with jets and a walk-in shower with glass doors in the water closet. There is a walk-in closet with carpeting, a light and attic access.
A wood staircase with carpet runner off the foyer leads to the second floor with two bedrooms and two full bathrooms. The bedrooms have neutral carpeting and ceiling. One has a vaulted ceiling and walk-in closet. One bedroom has an ensuite bathroom with tile flooring, a wood vanity and tub/shower combination. The second bathroom is off the hallway and has tile flooring, a wood vanity and tub/shower combination.
The finished basement has two additional flex rooms that could be bedrooms and a family room. The flex rooms have tile flooring and closets. The family room has tile flooring and an entertainment alcove with recessed lighting and a dropped ceiling. There is also an unfinished area for storage with an exterior door that walks up to the side yard.
The backyard has a wood deck with railings and there is a garden shed. There is also a small, fenced area and a 40’ x 60’ pole barn with access to the concrete driveway. Updates include windows (2025), roof, furnace and well pump water softener (2018) and appliances (2017).
MORE DETAILS
Price: $609,000
Contact: Megan Mullins, Glasshouse Realty Group, 937-238-7638, megan.mullins@homeexpertsrealty.net
About the Author




